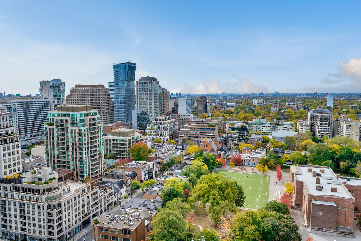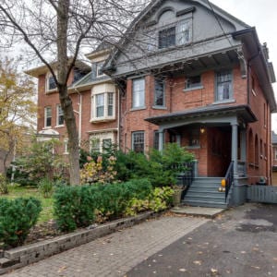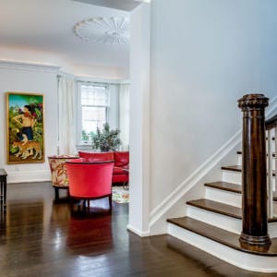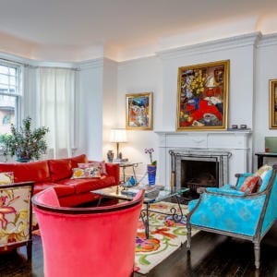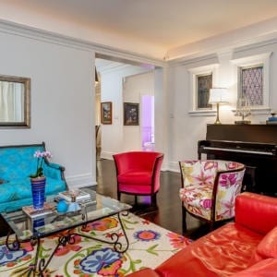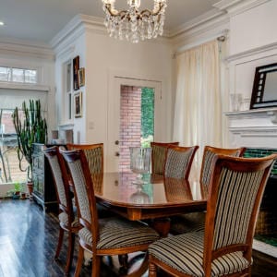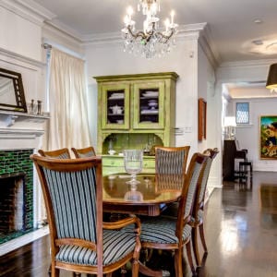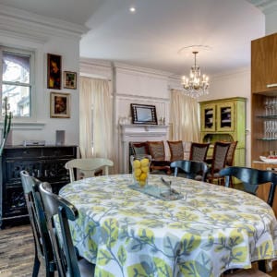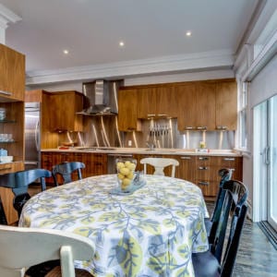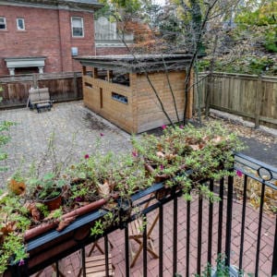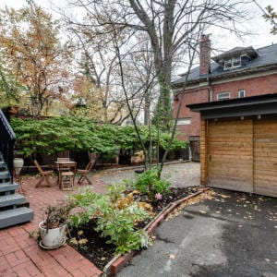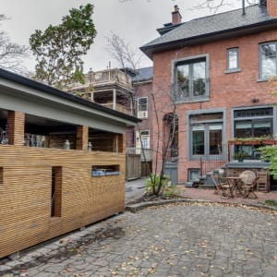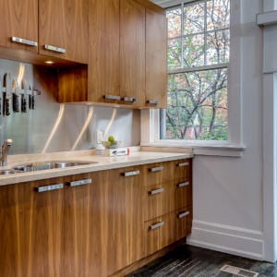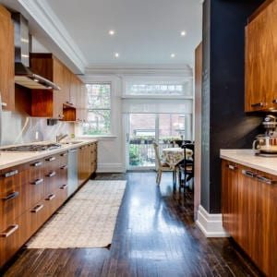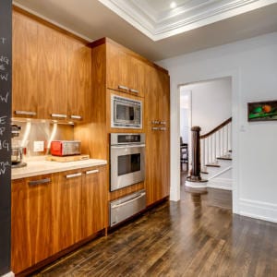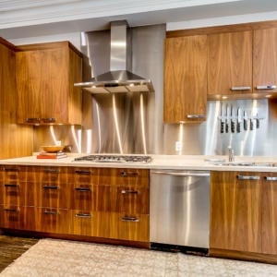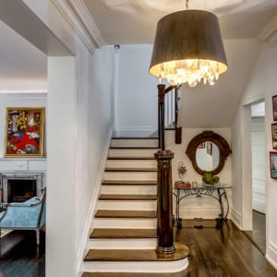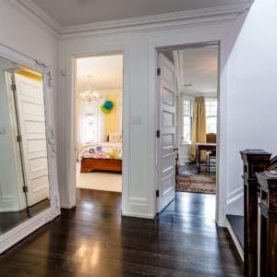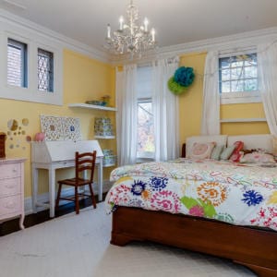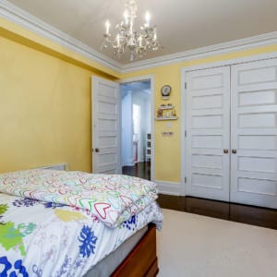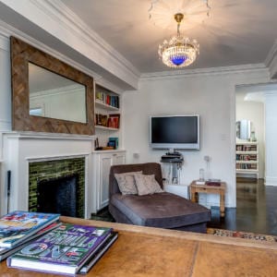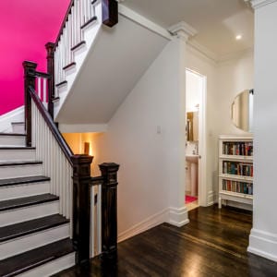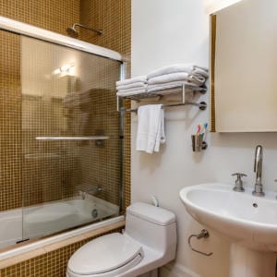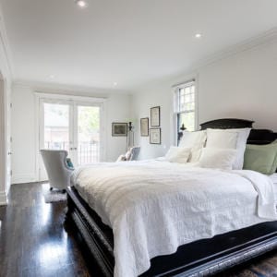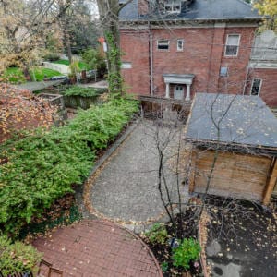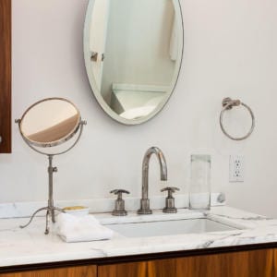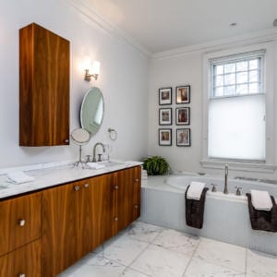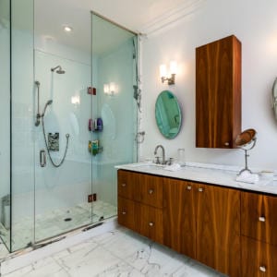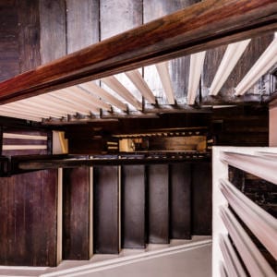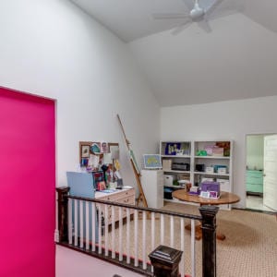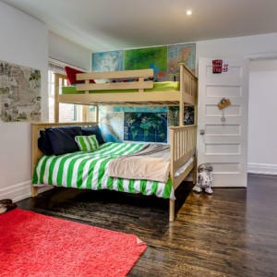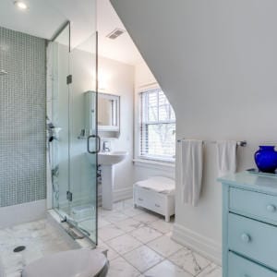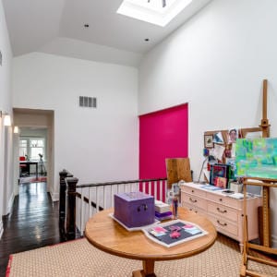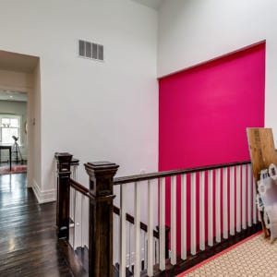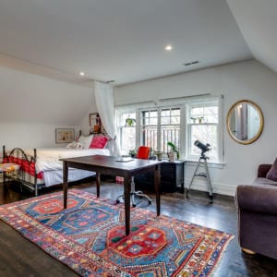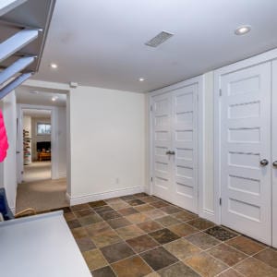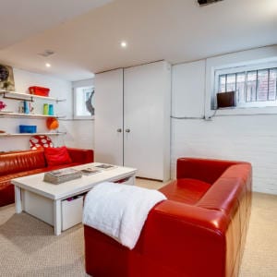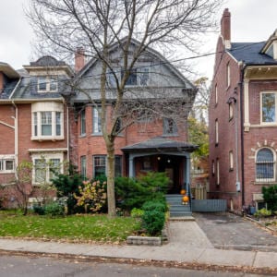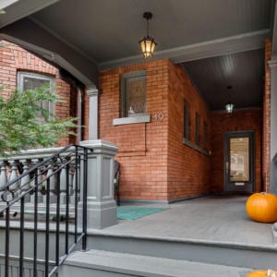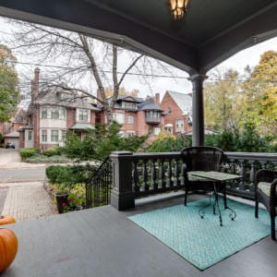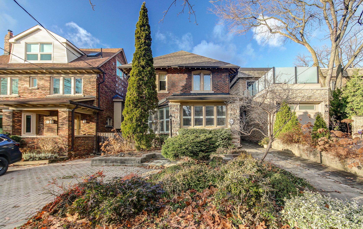
19 Maple Avenue, Toronto
Property Details
Welcome to 19 Maple Avenue. This grand 6+1 bed and 5 bath South Rosedale heritage home features beautiful dark hardwood floors throughout, stunning restored original oak staircase, high ceilings, crown moulding and period details such as ceiling medallions and stained glass windows. The home has recently been fully renovated and transformed, harmonizing the traditional understated elegance of the classic Rosedale exterior with contemporary, stylish and functional high-end interior finishes.
On the main floor, the oversized foyer is perfect for greeting guests and getting kids ready for school. The spacious formal living room boasts a wood-burning fireplace, bay window and stained glass. The fully-equipped chef’s kitchen has custom walnut cabinets, Thermador appliances, stainless steel backsplash and Caesarstone counters with plenty of prep room. The open concept layout between the kitchen, dining room and family room is great for both entertaining and for today’s family living. A wall of south-facing glass doors across the back of the home lets in plenty of sunshine and overlooks the city garden. There is also a main floor powder room with wainscoting, limestone floors and pedestal sink.
On the second floor, the luxurious master retreat comes complete with a walk-in closet, sitting area and double French doors that open onto a Juliet balcony. The spa-inspired master ensuite bath has walnut cabinetry, deep soaker tub, separate tempered glass shower, double sinks, and marble counters and floors. The second floor also has a study with fireplace that is flanked on both sides by bookshelves, another bedroom and a four-piece bathroom.
The third floor features an open concept space with a skylight overhead that is ideal for an artist’s studio, a home office, or a play area for children. There are also three more bedrooms and a three-piece bathroom.
The lower level has a media room, another bedroom that could be used for a nanny or in-law suite, three-piece bathroom, laundry room, storage room and a mudroom. There is also a basement walk-out for easy access to the backyard and detached carport.
Magnificent in every detail, this 4,680 square foot home (approx., including lower level) makes a wonderful family home. It is located on a broad, tree-lined street that is in close proximity to excellent schools, many parks and ravines, sports clubs, Yonge & Bloor, and more. Plus, it’s just minutes to the downtown core.



