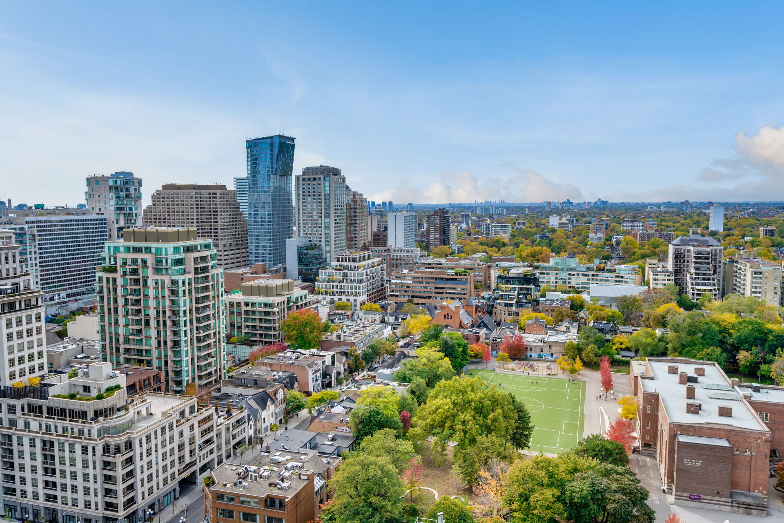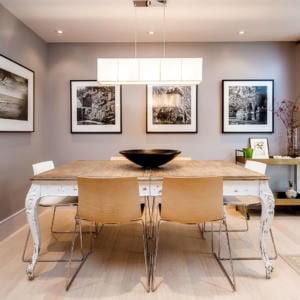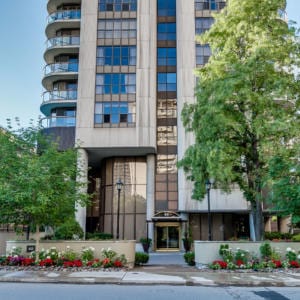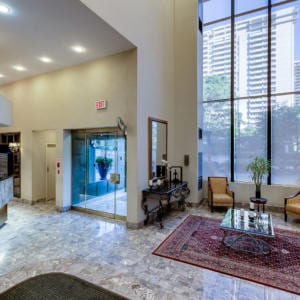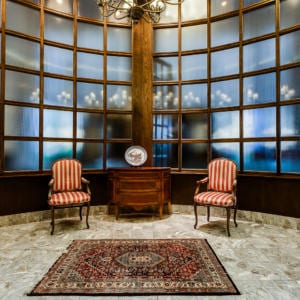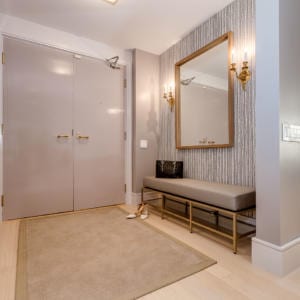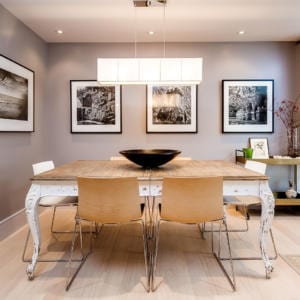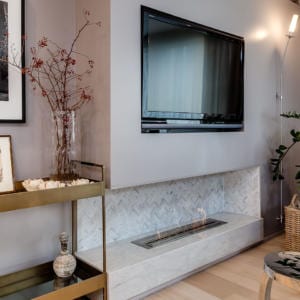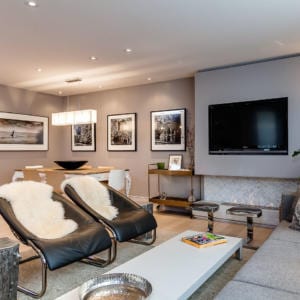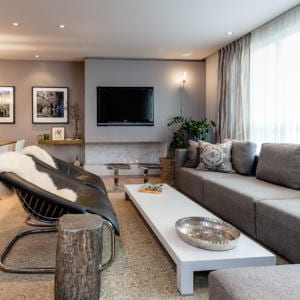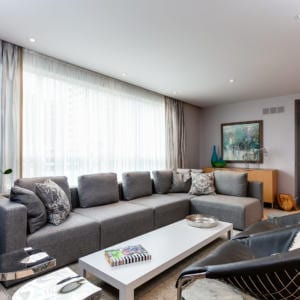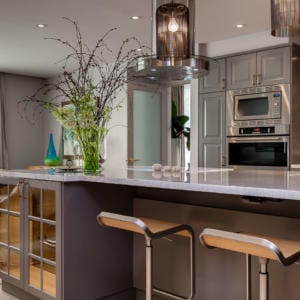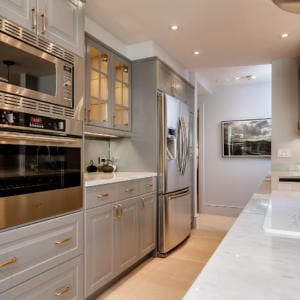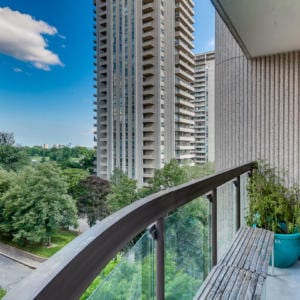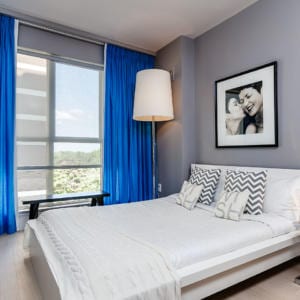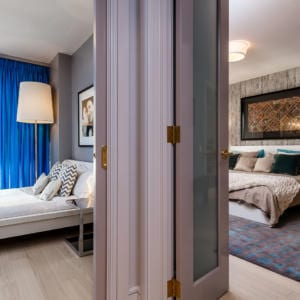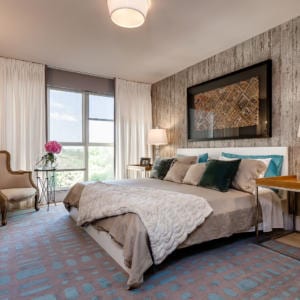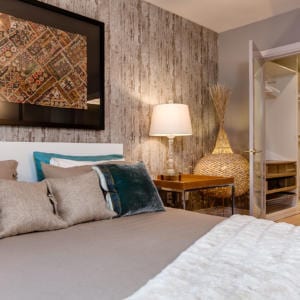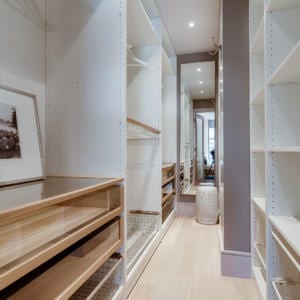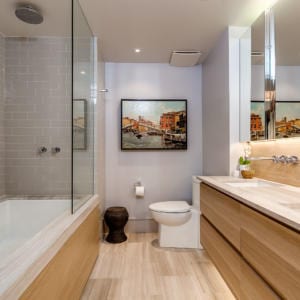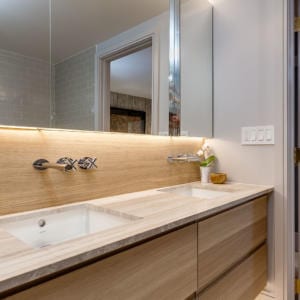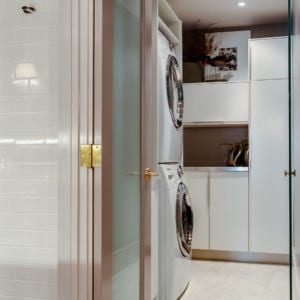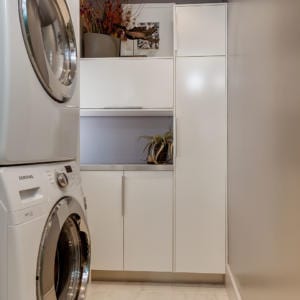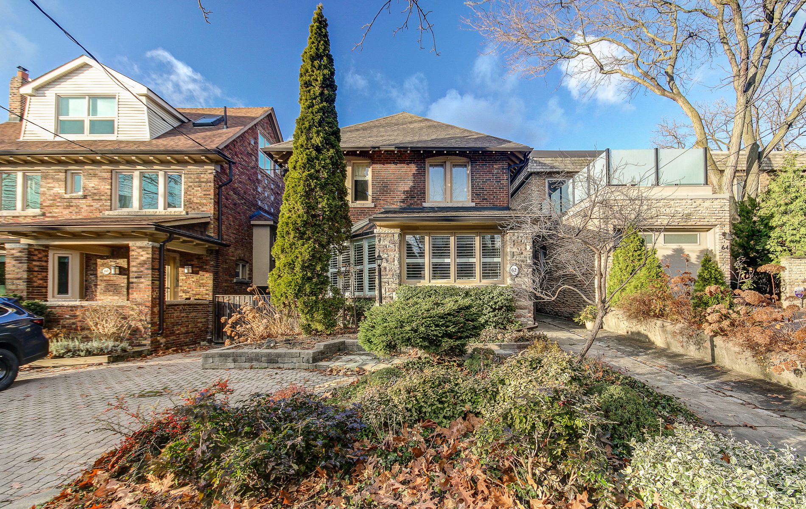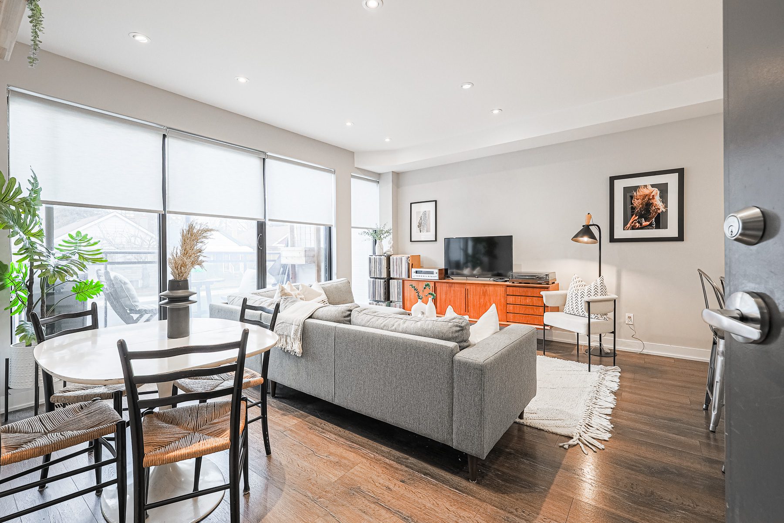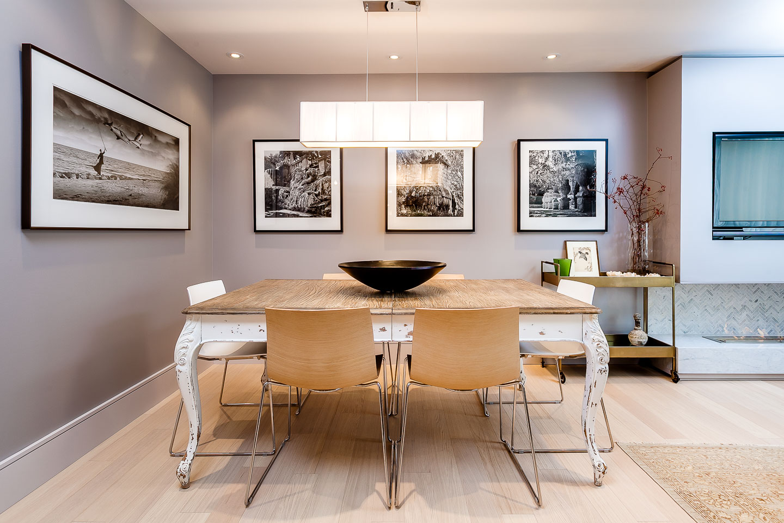
602-40 Rosehill Avenue, Toronto
Property Details
Beautifully transformed into a contemporary masterpiece by Estee Design, this completely renovated condo with 3 bedrooms and 2 baths features crisp, clean lines, a beautiful colour palette and a reconfigured floor plan that optimizes every inch of space. The open concept layout is perfect for entertaining, and centres around the designer chef’s kitchen with plenty of prep room and storage, peninsula with Carrera marble counter, built-in cooktop stove, stainless steel wall oven and microwave, and even a hideaway outlet with USB chargers.
The living room boasts a clean-burning ethanol fireplace with stylish marble surround and herringbone inlay. The oversized master bedroom includes a custom walk-in closet and spa-inspired ensuite bathroom.
Additional improvements include new potlights, new millwork, new solid core interior doors with laminated white glass windows, new engineered white oak hardwood floors throughout and new marble tile in the bathrooms. All painting was done with low-VOC paint from Benjamin Moore. The laundry is in its own separate room with sink, counter and storage cabinets.
The unit is 1,500 square feet (approx.) of sophistication and elegance. It has two walk-outs to the balcony, lots of windows with views of Rosehill Reservoir, a parking space and large locker. Amenities of the building include 24-hour concierge, visitor parking, indoor pool, party room, exercise room and boardroom.
At Yonge and St. Clair, 40 Rosehill Avenue is an exclusive boutique building in a location that so many desire. It’s just steps to the TTC subway and streetcar, shops, cafes, restaurants and more. With a Walk Score of 100, this is mid-town Toronto living at its best.



