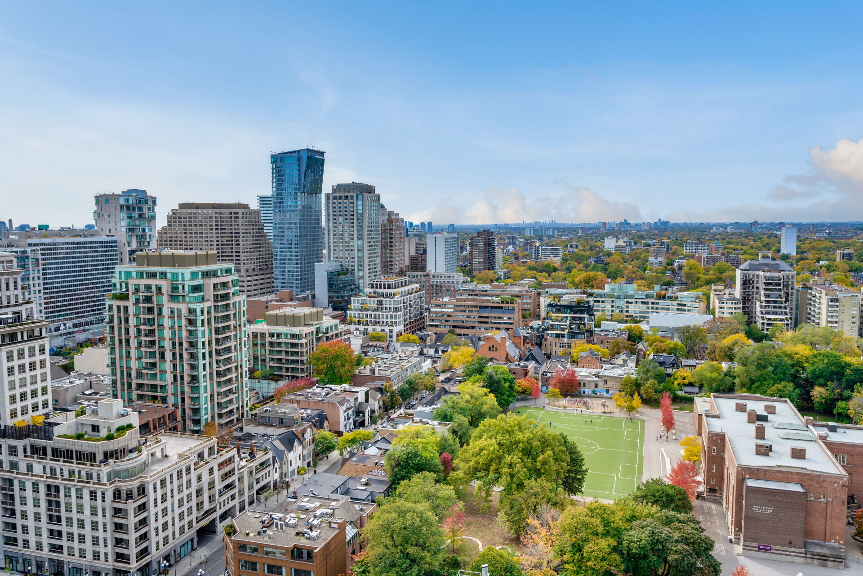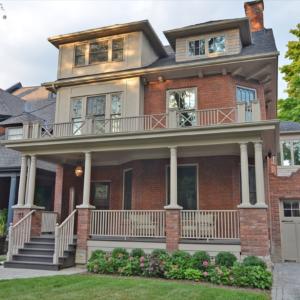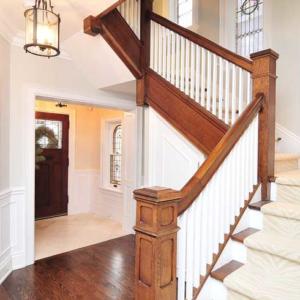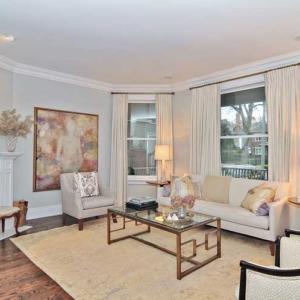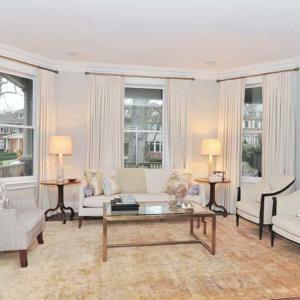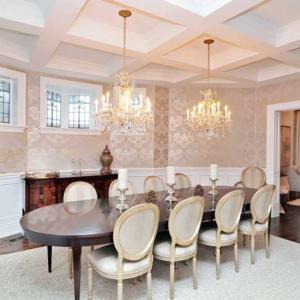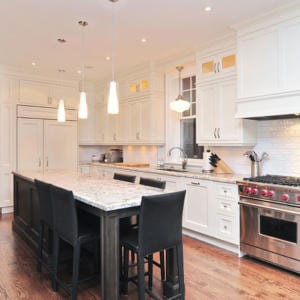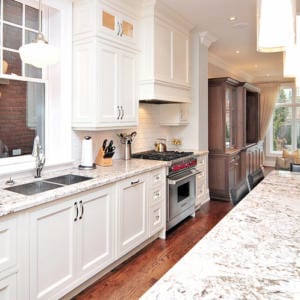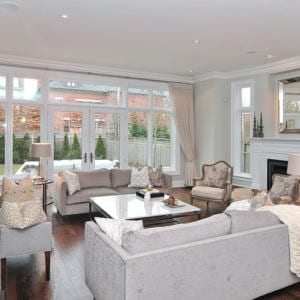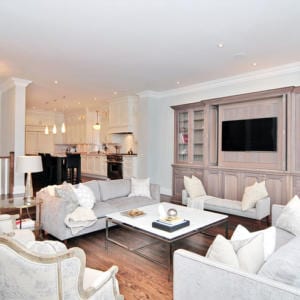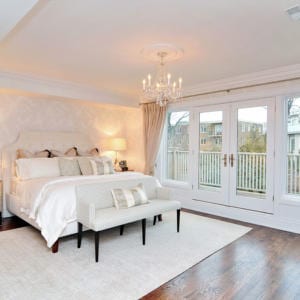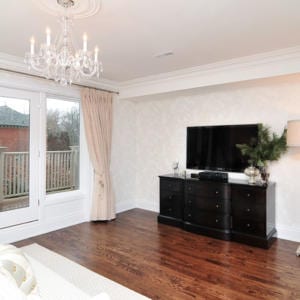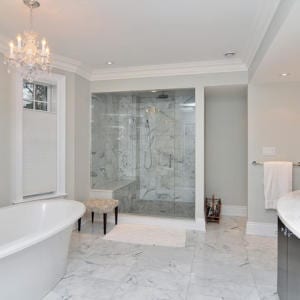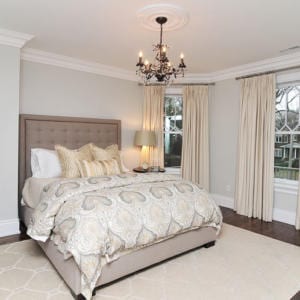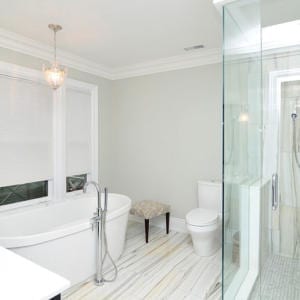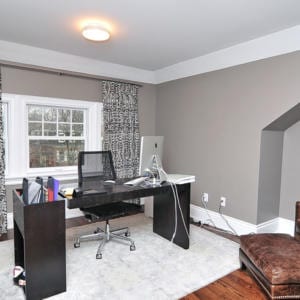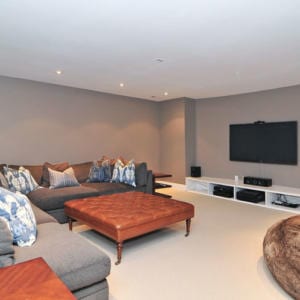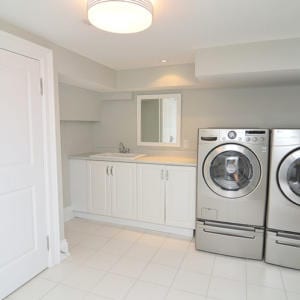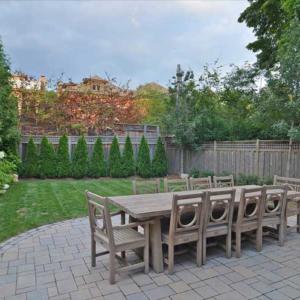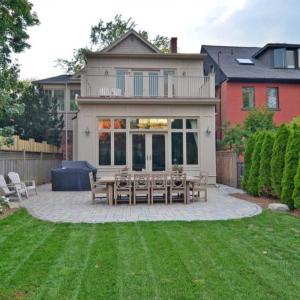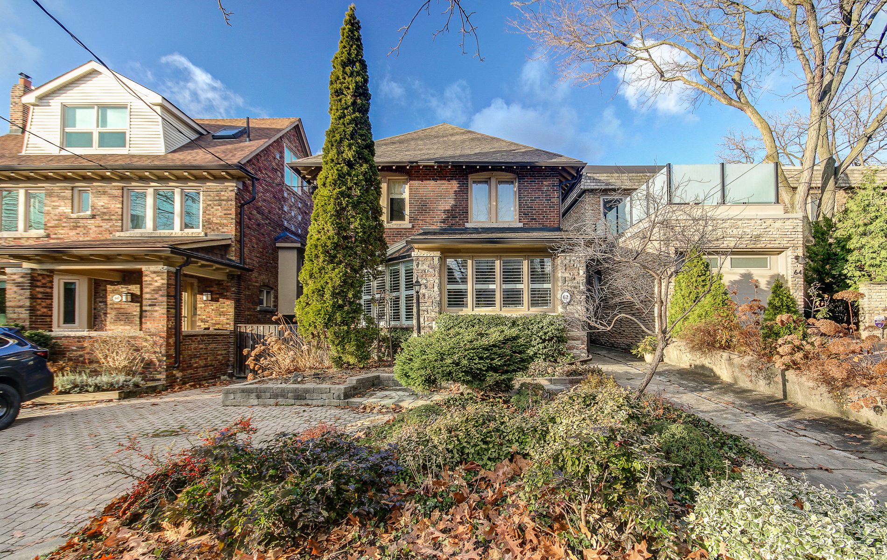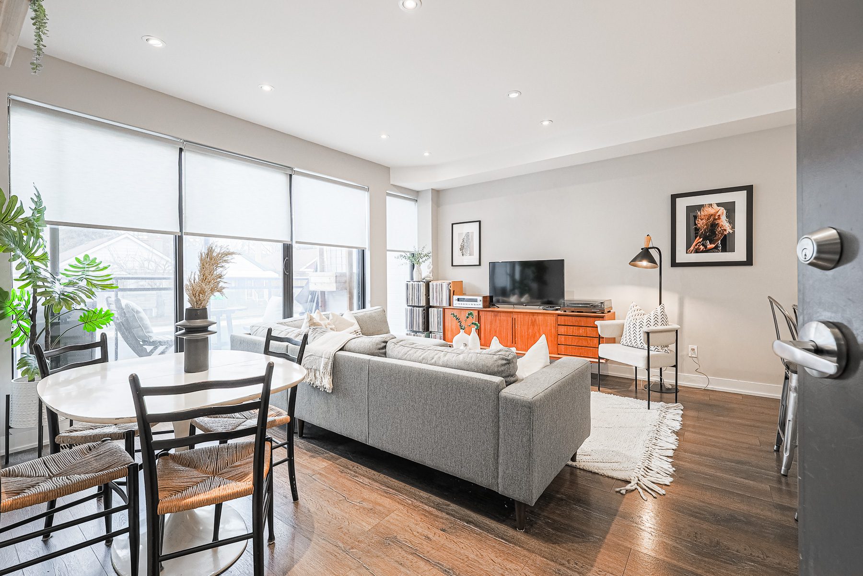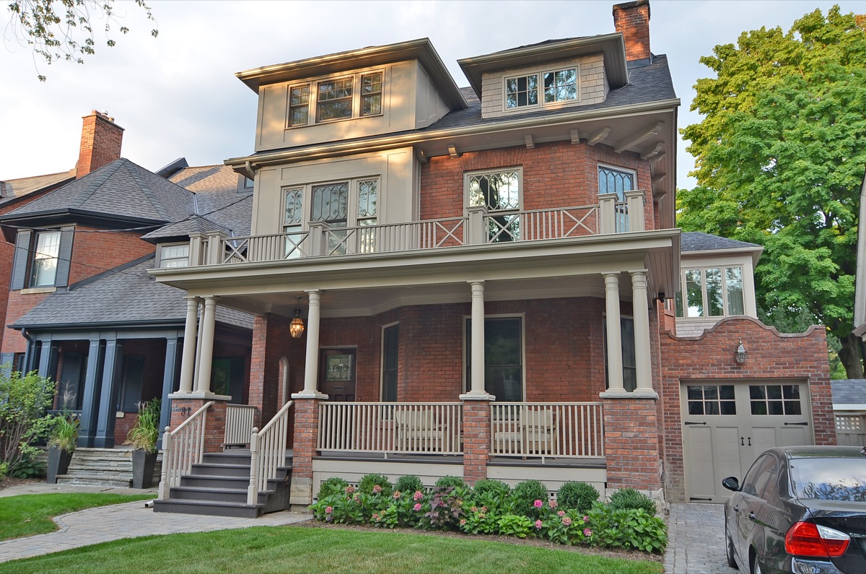
81 Glen Road, Toronto
Property Details
Welcome to 81 Glen Road. This extraordinary South Rosedale home was built in 1902 by John McLaughlin, the founder of Canada Dry, and was recently redesigned and fully renovated with the utmost attention to detail, in accordance with Toronto Heritage Services and the South Rosedale Ratepayer’s Association. Luxury, tradition and cutting-edge technology are fused together to create an environment of contemporary elegance, ease and comfort.
The foyer features the original 1902 front door, heated marble floors and an alarm station. Stunning oak hardwood floors flow throughout the rest of the main floor and up the soaring three-storey staircase, underneath original leaded stained glass windows. The formal living room has a fireplace and built-in speakers, while the dining room glows under Maria Therese double chandeliers and beamed ceiling.
The kitchen features custom cabinetry, granite counters, pendant lighting and top-of-the-line appliances, including a 6-burner Wolf gas stove with Sirius range hood, Sub-Zero fridge/freezer, Miele dishwasher and Panasonic built-in microwave. The sunken great room includes a gas fireplace, handcrafted walnut built-in cabinets, and double French doors that open onto a professionally landscaped garden and stone patio.
The second floor boasts an oversized master retreat with double French doors that open to a cedar balcony overlooking the backyard, a Schonbek crystal chandelier, a light-filled sunroom/office, plus a massive walk-in custom closet. The master bath is a luxurious 5-piece ensuite with heated marble floors, marble curved vanity with double sinks, Schonbek chandelier, thermostatic shower controller with multiple body jets and rain shower head, and free-standing Bain Ultra tub. There is also a second master bedroom with a 4-piece ensuite that features heated marble floors, Schonbek chandelier, free standing bath tub and thermostatic shower controller.
The third floor has four well-proportioned bedrooms, two of which share a semi-ensuite bath with heated floors, and another overlooks the backyard with a 4-piece ensuite with slate flooring and a Duravit soaker tub. The lower level has a sunken media room, nanny or in-law suite with 3-piece ensuite bath, plus laundry and storage.
The magnificent renovations include a three-storey addition, Lifebreath ventilation system, Programmable lighting controls, top-of-the line sound system, state-of-the-art security system and interiors by Sarah Richardson Design.
Floor plans, survey and the extensive list of features and upgrades are available by request.



